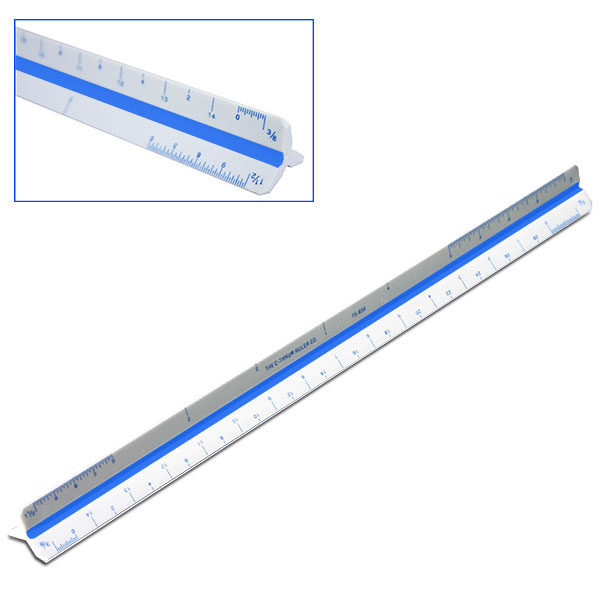C-Thru Architectural Scales
Description:
Each side of an architectural scale is divided into a different interval representing 1 foot, for drawing to different scales. Includes intervals of 3", 1.5", 3/4", 3/8", 3/16", 3/32", 1", 1/2", 1/4", 1/8" and 1/16", each running the full 12" of an edge.
